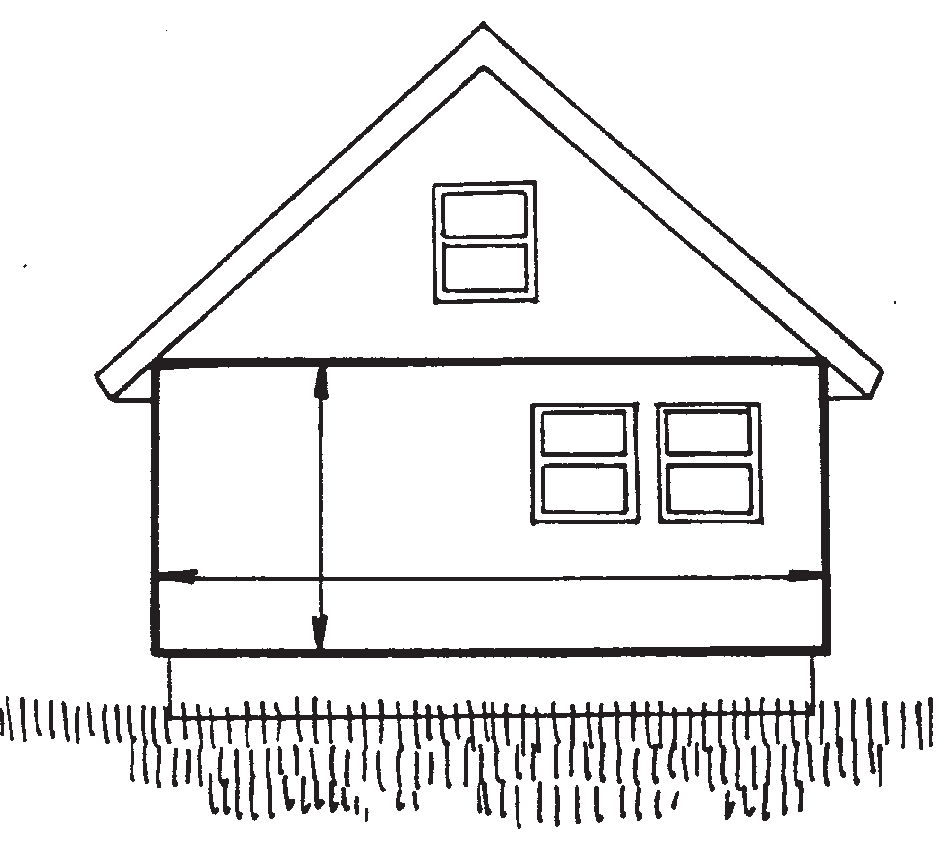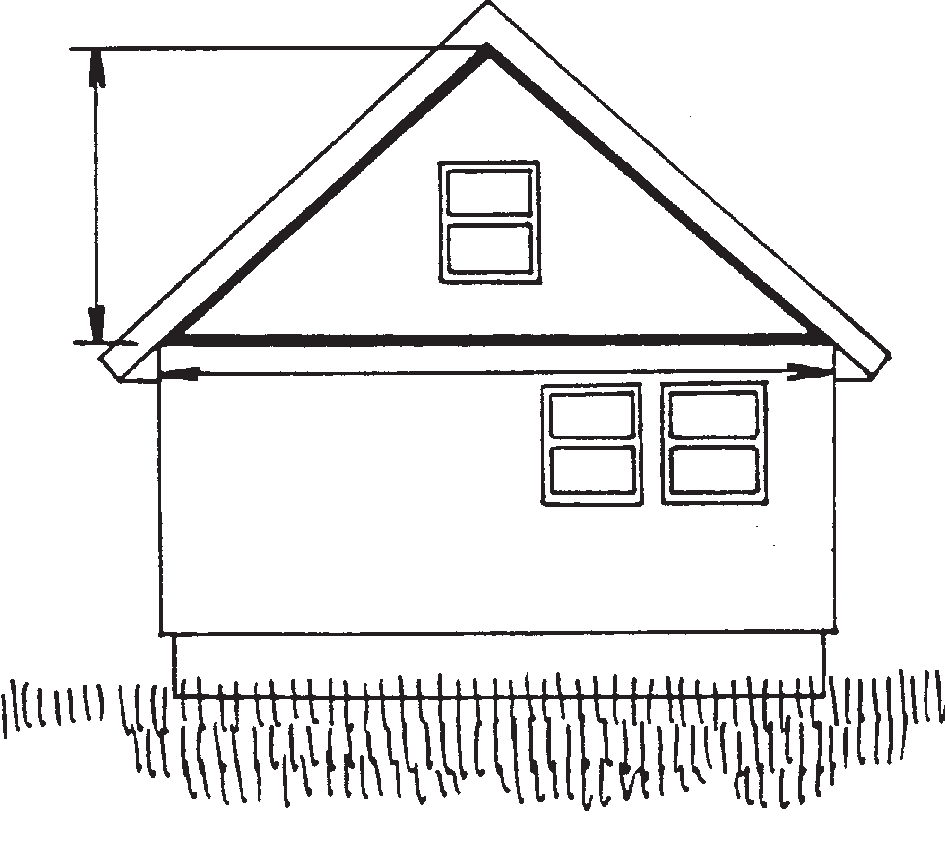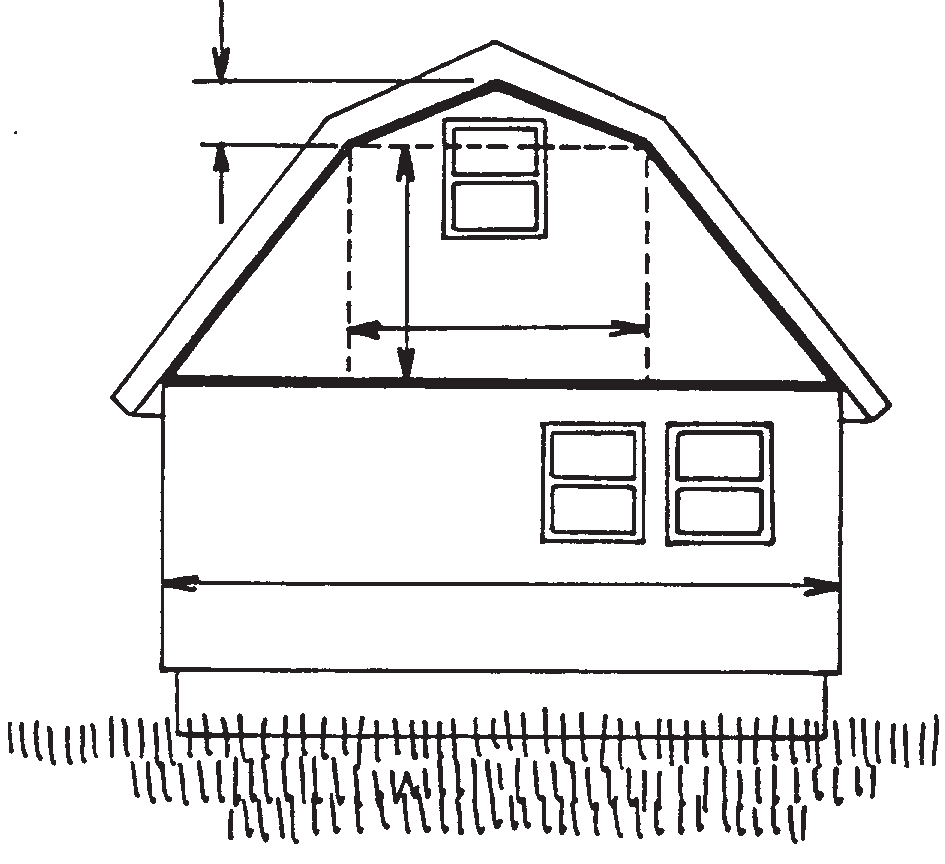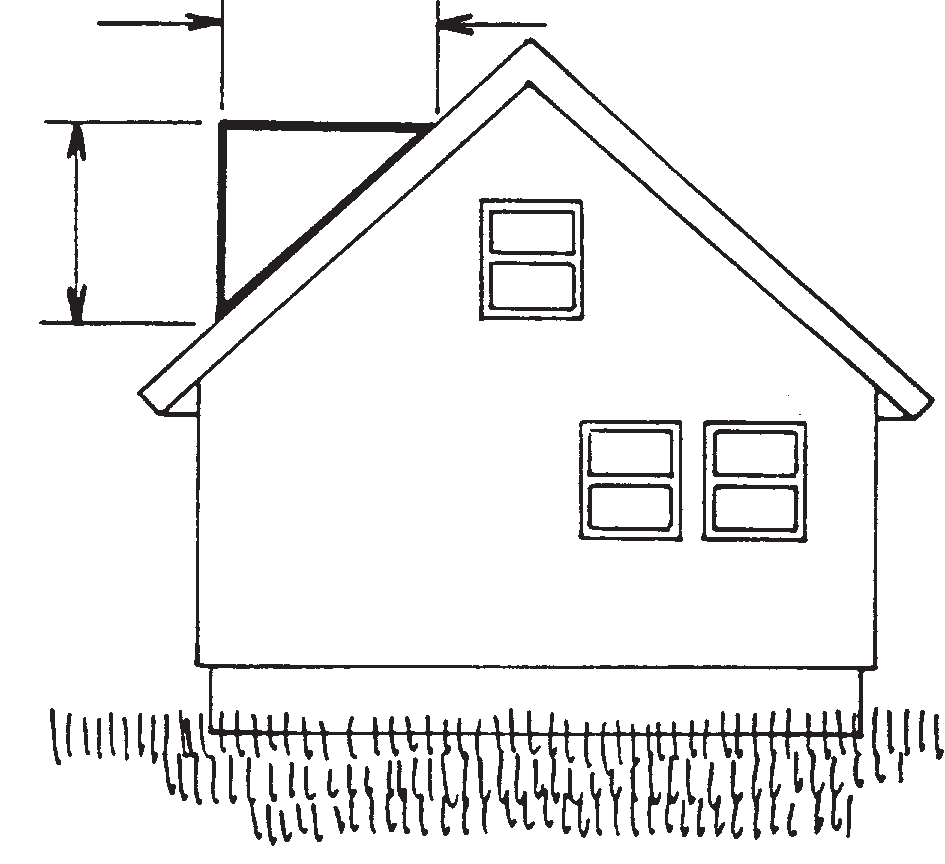Sheathing/Backerboard
Vinyl siding should be applied over a sheathing that provides a smooth, flat surface. Consult local building codes for sheathing requirements. Vinyl siding must never be applied directly to studs without sheathing. As an alternative, installation of specific types of drop-in contoured foam underlayments for various styles of vinyl siding are available. Some manufacturers of vinyl siding do not recommend the use of drop-in backers with certain vinyl siding configurations.
Sheathing Nailability
Vinyl siding can be installed over common wood sheathings such as plywood, oriented strand board (OSB), or other materials (e.g., foam plastic insulating sheathing). The thickness of wood sheathing counts toward the total thickness that the fasteners must penetrate into nailable material, usually 1 1/4” (32mm). But foam plastic sheathing does not contribute toward holding the fastener, so its thickness cannot be counted toward the total. In this case, the fastener would have to be long enough to penetrate through the sheathing and 1 1/4” (32mm) into the wood framing.
Water-resistive Barrier
Vinyl siding should be installed over a continuous water-resistive barrier to stop the intrusion of incidental water. Refer to Important Notes for more information on water-resistive barriers. Check your local building code for requirements in your geographic area.
Flashing
Code-compliant flashing should be integrated with the water-resistive barrier and applied around windows, doors, and other openings. Flashing should also be applied to inside and outside corners, and the intersection of walls and roofing to prevent water infiltration.



